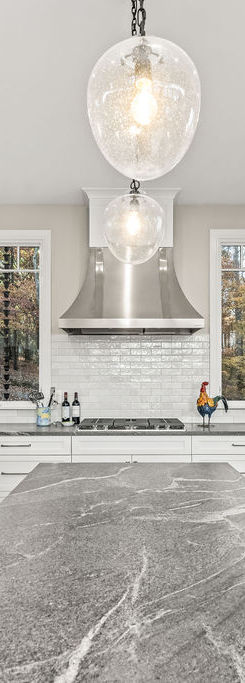SNUG HARBOR
A STUNNING LAKE HOUSE TO REPLACE AN OLD CABIN

Integrating modern design with the natural beauty of the lakeside surroundings.
Even when inside, our client wanted to be immersed in breathtaking views of the lake. Strategically designed rooms deliver a 180-degree view of the lake and connect the interior and the serene outdoors. The challenge was to replace the existing cabin while preserving the original, grandfathered deck. With ingenuity, we incorporated the old deck with an enhanced deck complex, connecting the past with the future.
A vital requirement of this project was a commitment to sustainability, environmental standards, and minimal chemicals and allergens. Carefully selected building materials and research ensured a healthy living environment and contributed to the project's overall sustainability while limiting off-gassing and VOCs.
The two-story structure, with a grade-level basement facing the lake, accommodates four bedrooms and 3.5 baths. The basement includes a bonus room and a garage to store lake gear, maintaining a practical and organized living space.
Strategically positioned glass on two sides of the living room provides panoramic views of the lake below, creating a gathering place to enjoy nature and the luxury of modern living.























